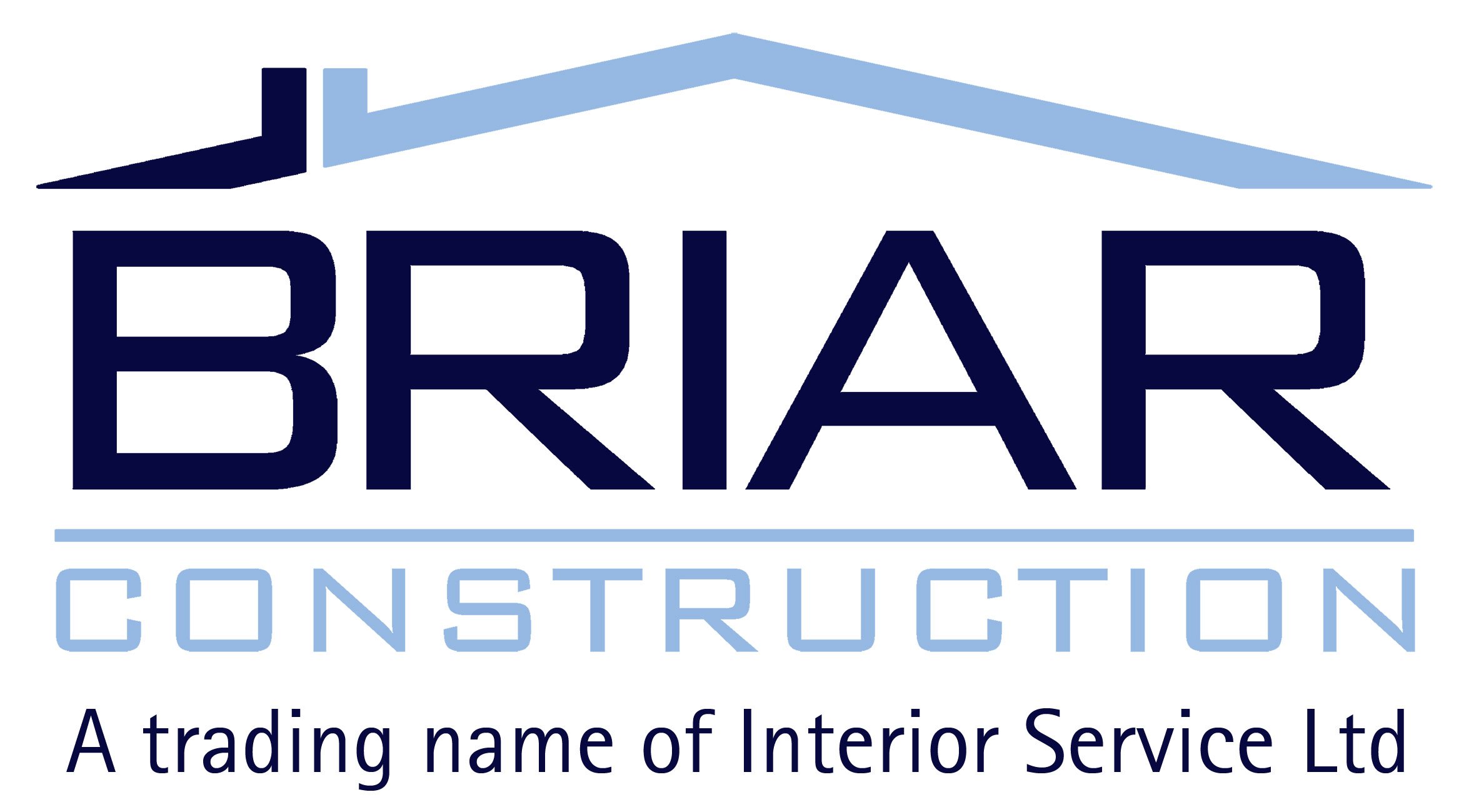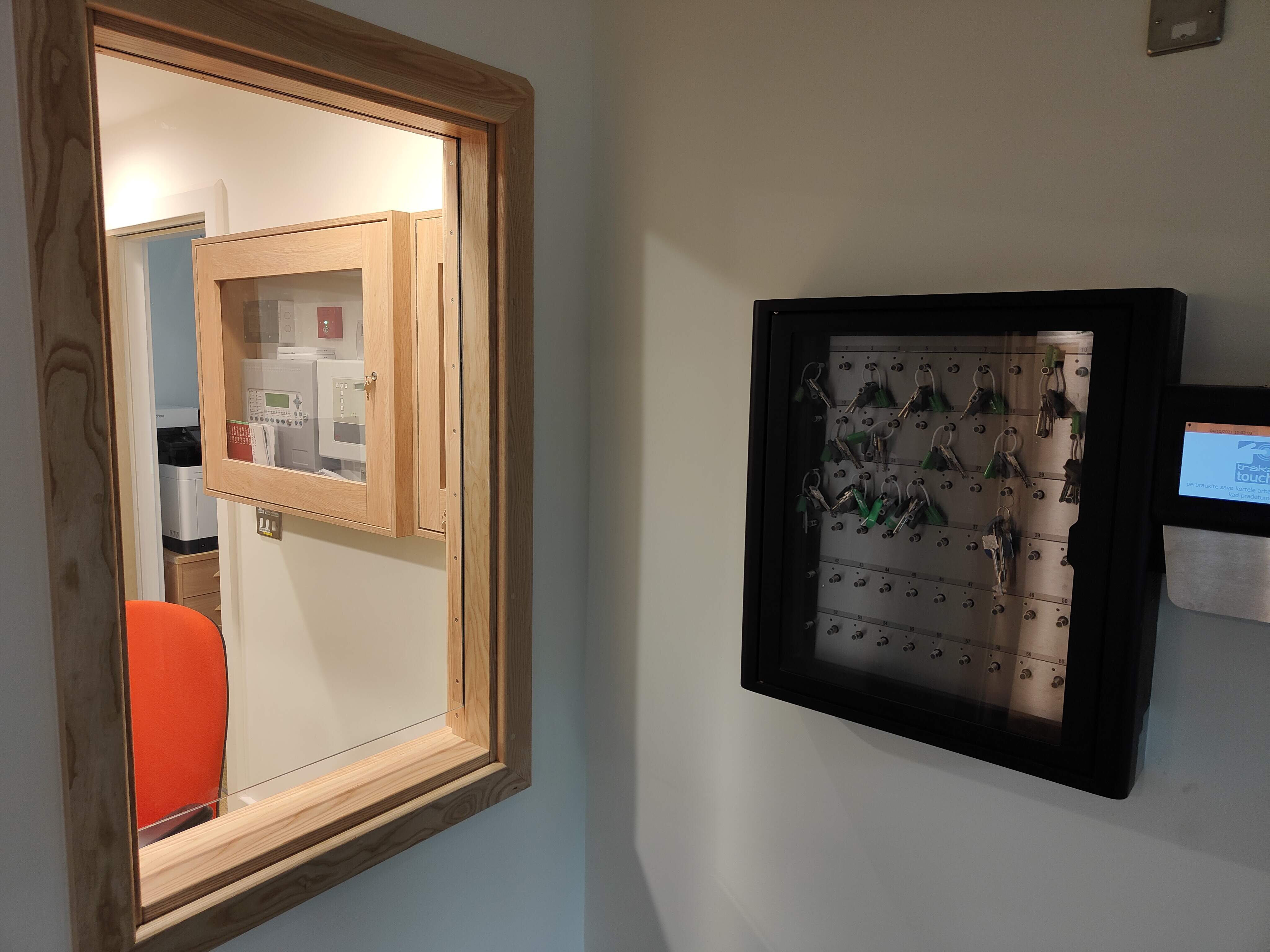Cefn Carnau Hospital - New Build 27 Bed Care Facility
Construction of a modern new-build low secure hospital in South Wales.
Constructed within the existing grounds of the Cefn Carnau Hospital, to provide an upgrade care facility to provide care for both male and female residents with learning disabilities.
The scope of our works included all construction elements
alongside full M&E installation, partitions and
ceilings, hard wall plastering, high security windows and doors, security fencing,
specialist secure seclusion doors, bespoke joinery, fixtures and fittings, floor finishes
and external landscaping.
CLIENT: Montpelier Estates
SIZE: 1900 sqm
Emerald Place Clinic - NEW CAMHS UNIT
The development of a part 2-storey new build 12-bed Child and Adolescent Mental Health Services (MAHS) unit.
An existing property was demolished to make room this new build development. The development has a bedroom wing which includes 12 bedrooms alongside ensuites, HD lounges with bedrooms and ensuites complete with nurse station, recreation area, dining room and kitchen. There is also a classroom wing which accommodates 3 separate classroom areas.
The scope of our works included all construction elements
alongside full M&E installation, partitions and
ceilings, hard wall plastering, high security windows and doors, security fencing,
specialist secure doors including fully alarmed doorsets, bespoke joinery, fixtures and fittings, floor finishes
and external landscaping.
CLIENT: Montpelier Estates
SIZE: 900 sqm
Thornford Park Hospital Phase 4 - New Build Reception
The final phase of the Thornford Park Hospital redevelopment sees the construction of a new build reception building which grants access into the main facility.
A self contained building with two air locks for both staff and patients, offices and meeting rooms. The scope of our works included all construction elements alongside full M&E installation, partitions and ceilings, hard wall plastering, windows and doors, security fencing, specialist secure doors, bespoke joinery, fixtures and fittings, floor finishes and external landscaping.
CLIENT: Montpelier Estates
The Boat House, Goring-on-Thames
This challenging residential project on the Thames at Goring was developed after the existing house had suffered extensive fire damage and was deemed unrecoverable and we were appointed shortly after as main contractor
The building is a striking combination of timber, glass and steel which takes design influences from the local buildings and, as a result, combines well within the village. It was an interesting project, primarily because the site is on the flood plain for the River Thames and it was necessary to create of a concrete substructure set on pillars which raised the ground floor 2m above the river.
CLIENT: Private Owner
SIZE: 420 sqm
Thornford Park Hospital Phase 3 - New 14 Bed Care Ward
The former first floor office wing on the north end of the grounds was stripped and redeveloped to create a self contained medium secure 14 bed ward complete with nurse station, offices for medical staff, recreation area, dining room and kitchen, sensory room and specialist seclusion suite
As this was an operational hospital with a live ward on the floor below, the operational challenges revolved around access for personnel and materials along with an understandable requirement to manage noise at all times
The works were extensive and included new M&E installations, interfaced to the existing hospital wards / systems, raised access floors, partitions & ceilings, windows and doors, fire protection systems, floor finishes, decoration, bespoke joinery, security fencing and specialist security doors
CLIENT: Montpelier Estates Ltd
SIZE: 900 sqm
Thornford Park Hospital Phase 2 - New Offices & Dining Room
In order to provide offices for management and medical specialists that was more centrally located within the grounds of the hospital, the existing dining room with double height ceilings was redeveloped introduce a second floor. The ground floor dining room received a significant facelift and the upper floor was fitted out as an office space including M&E installations, partitions & ceilings, windows, doors and sun tunnels, fixtures and fittings, floor finishes, DDA platform lift and bespoke joinery
CLIENT: Montpelier Estates Ltd
SIZE: 880 sqm
Thornford Park Hospital Phase 1 - New Flats
As the initial stage in a significant redevelopment of this established medium to high secure mental health facility near Newbury, we were required to convert an existing first floor office block to create a self contained 5 bed ward to provide step down care to patients
The works involved the initial strip out and all subsequent fit out works including M&E installations, partitions & ceilings, windows and doors, fixtures and fittings, floor finishes and bespoke joinery. With live wards adjacent and directly below, we had to interface closely with hospital staff to mitigate the impact of our works on others
CLIENT: Montpelier Estates Ltd
SIZE: 150 sqm
White Hill, Kinver
Construction of a 6 bedroom bungalow.
CLIENT: Private Owner
SIZE: 400 sqm
Aberbeeg, Abertillery
This new project was a purpose built 14-bed medium to low secure mental health ward constructed adjacent to the existing Grade II listed Aberbeeg Hospital, set in the rolling hills at the foot of the Brecon Beacon.
The remote location and the terrain made the project very interesting alongside the requirement to maintain full access and operation of the existing hospitals. The new ward was self contained with ensuite bedrooms, recreation area, dining room, kitchen, clinic and meeting rooms along with a bespoke seclusion room. The scope of our works included all construction elements alongside full M&E installation, fire protection systems, partitions and ceilings, hard wall plastering throughout, windows and doors, security fencing, specialist secure doors, bespoke joinery, fixtures and fittings, floor finishes and external landscaping. This included the development and implementation of rainwater harvesting to reduce the requirement on mains water supply.
CLIENT: Montpelier Estates Ltd
SIZE: 700 sqm
Grosvenor Road, Wrexham
The development of this 36 bed secure mental health facility provided an interesting challenge integrating the construction of a 2-3 storey new build element alongside a retained façade to the original building which dated back to the early 1900's
CLIENT: Montpelier Estates Ltd
SIZE: 3,700 sqm
Shinfield View, Reading
CLIENT: Montpelier Estates Ltd
SIZE: 5,200 sqm
Lorem ipsum dolor sit amet, consectetur adipiscing elit. Nullam porttitor augue a turpis porttitor maximus. Nulla luctus elementum felis, sit amet condimentum lectus rutrum eget.



















































































































































































































